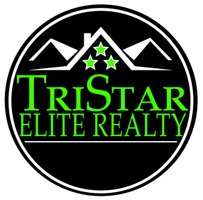For more information regarding the value of a property, please contact us for a free consultation.
1615 Shady Circle Chattanooga, TN 37405
Want to know what your home might be worth? Contact us for a FREE valuation!

Our team is ready to help you sell your home for the highest possible price ASAP
Key Details
Sold Price $1,040,000
Property Type Single Family Home
Sub Type Single Family Residence
Listing Status Sold
Purchase Type For Sale
Square Footage 3,226 sqft
Price per Sqft $322
MLS Listing ID 2819707
Bedrooms 4
Full Baths 3
Year Built 1930
Annual Tax Amount $4,875
Lot Size 0.300 Acres
Property Sub-Type Single Family Residence
Property Description
Some homes are simply houses. Others become part of the community's soul—quietly weathering the seasons, standing as a testament to craftsmanship and care. This 1930s charmer, nestled in the heart of Chattanooga's cherished Riverview neighborhood, is one of those rare homes. It carries with it the character of a bygone era, lovingly preserved and thoughtfully enhanced for modern life. Set just minutes from North Shore and a short stroll to Il Primo and Tremont Tavern, the location is as desirable as the home itself. Riverview's tree-lined streets, historic charm, and walkable feel create a rhythm of living that's both vibrant and grounded. Inside, the home offers over 3,200 square feet across three distinct levels. The top floor is a retreat of its own—a full primary suite with generous space to rest, reflect, or work in quiet. On the main level, two additional bedrooms pair with light-filled living and dining rooms, where original hardwoods stretch beneath tall windows and warm, classic trim. Below, the finished basement serves as its own private living quarters—ideal for guests, extended family, or a cozy escape—with a bedroom, full bath, and comfortable living area of its own. Though rich in original detail, the home has seen meaningful updates that bring peace of mind and daily ease. A beautiful screened-in porch was added, complete with a new roof and fresh TREX decking—an outdoor space made for morning coffee or evening conversations. The kitchen has been refreshed with a new refrigerator, microwave, dishwasher, and range, blending modern convenience with the soul of the original home. One of the HVAC units was replaced in 2018, while the upstairs air intake and furnace were updated within the last five years. In 2025, the entire interior and exterior were professionally painted, breathing new life into every room and façade.
Location
State TN
County Hamilton County
Interior
Cooling Central Air, Electric
Flooring Wood, Tile
Fireplaces Number 1
Exterior
Exterior Feature Balcony
Garage Spaces 2.0
Utilities Available Natural Gas Available, Water Available
View Y/N false
Roof Type Other
Building
Sewer Public Sewer
Water Public
Structure Type Stucco,Other,Brick
New Construction false
Schools
Elementary Schools Normal Park Museum Magnet School
Middle Schools Normal Park Museum Magnet School
High Schools Red Bank High School
Read Less

© 2025 Listings courtesy of RealTrac as distributed by MLS GRID. All Rights Reserved.



