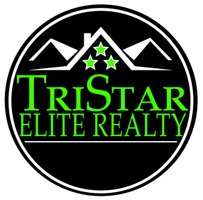For more information regarding the value of a property, please contact us for a free consultation.
9 Oxmoor Ct Brentwood, TN 37027
Want to know what your home might be worth? Contact us for a FREE valuation!

Our team is ready to help you sell your home for the highest possible price ASAP
Key Details
Sold Price $3,250,000
Property Type Single Family Home
Sub Type Single Family Residence
Listing Status Sold
Purchase Type For Sale
Square Footage 9,870 sqft
Price per Sqft $329
Subdivision Governors Club
MLS Listing ID 2813418
Bedrooms 5
Full Baths 5
Half Baths 2
HOA Fees $440/mo
Year Built 2008
Annual Tax Amount $14,824
Lot Size 0.570 Acres
Property Sub-Type Single Family Residence
Property Description
On a tranquil cul-de-sac in a prestigious gated and guarded community, this haven greets you with a stately facade featuring a mix of brick and stucco design, set on a coveted golf course lot. Inside, the home boasts a spacious open-concept floor plan with soaring ceilings & large windows that flood the living spaces with natural light. The gourmet kitchen is a culinary pleasure, complete with top-of-the-line stainless steel appliances, an oversized island & a walk-in pantry. Adjacent to the kitchen is a cozy breakfast nook and the Hearth room, perfect for entertaining or cozy evenings by the fireplace. The main floor features a luxurious primary suite with a relaxing ensuite bathroom, including a soaking tub, large shower, dual vanities and a morning bar for added pampering. Four additional bedrooms, each with ample closet space and ensuite bathrooms, provide comfortable accommodations for family and guests. The home includes multiple living areas, including a spacious great room, a private study, and a finished walkout, daylight basement. In the basement is a home theater, gaming area, recreation room with a fireplace and a full service bar offer an inviting space for entertainment. A flex room provides space for exercise, playroom or future golf simulator. A spacious level backyard provides a perfect setting for outdoor enjoyment. The yard accommodates a pool with ample space for lounging and entertaining. For added convenience a full-service elevator provides seamless access to all three floors ensuring effortless mobility. Amenities include custom draperies, a central vacuum system, wired speakers, outdoor lighting, natural gas connections for grills on both covered porches and an irrigation system offering a blend of comfort and convenience.
Location
State TN
County Williamson County
Interior
Heating Central
Cooling Central Air
Flooring Carpet, Slate, Tile
Fireplaces Number 4
Exterior
Exterior Feature Gas Grill
Garage Spaces 3.0
Utilities Available Water Available
Amenities Available Clubhouse, Fitness Center, Gated, Golf Course, Playground, Pool, Tennis Court(s), Underground Utilities, Trail(s)
View Y/N false
Roof Type Asphalt
Building
Lot Description Level
Story 2
Sewer Public Sewer
Water Public
Structure Type Brick
New Construction false
Schools
Elementary Schools Crockett Elementary
Middle Schools Woodland Middle School
High Schools Ravenwood High School
Read Less

© 2025 Listings courtesy of RealTrac as distributed by MLS GRID. All Rights Reserved.



