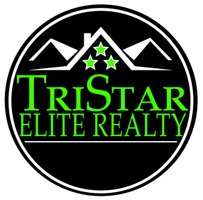For more information regarding the value of a property, please contact us for a free consultation.
1310 Halls Mill Rd Unionville, TN 37180
Want to know what your home might be worth? Contact us for a FREE valuation!

Our team is ready to help you sell your home for the highest possible price ASAP
Key Details
Sold Price $715,000
Property Type Single Family Home
Sub Type Single Family Residence
Listing Status Sold
Purchase Type For Sale
Square Footage 2,434 sqft
Price per Sqft $293
Subdivision Survey
MLS Listing ID 2766650
Bedrooms 4
Full Baths 3
Year Built 2023
Annual Tax Amount $3,143
Lot Size 5.620 Acres
Property Sub-Type Single Family Residence
Property Description
The Tennessee DREAM! Like new home on 5.62 flat useable acres with a brand new, in ground Pool (30 yr transferrable warranty) and Spa with electric security cover and built in lighting package. 4 bedrooms including two options for your primary bedroom. Prefer a primary on Main? This one is perfection. Prefer a larger suite with sprawling views out of the front of the home? Maybe the upstairs ensuite is for you. Don't need 4 bedrooms? Bonus room, theater, office? Possibilities are endless. Incredible additional cabinets in the kitchen rising to the ceiling. Vaulted and beamed ceiling in the great room create a stunning open living space. Not a wire shelf in sight in this upgraded home with custom wood shelving in every closet! Elevated shelving for totes in garage and a brand new 12x24 shed with Pedestrian and Roll up doors. High Speed Fiber Internet. $1,000 lender credit available with use of preferred lender. HOME IS OCCUPIED AND MONITORED. SHOWN BY APPOINTMENT ONLY. NO TRESPASSING!
Location
State TN
County Bedford County
Interior
Heating Central, Electric
Cooling Central Air, Electric
Flooring Carpet, Vinyl
Exterior
Garage Spaces 2.0
Utilities Available Water Available
View Y/N true
View Bluff
Building
Story 2
Sewer Septic Tank
Water Public
Structure Type Brick,Masonite
New Construction false
Schools
Elementary Schools Community Elementary School
Middle Schools Community Middle School
High Schools Community High School
Read Less

© 2025 Listings courtesy of RealTrac as distributed by MLS GRID. All Rights Reserved.



