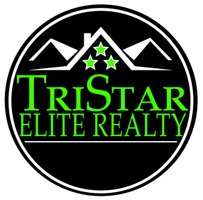For more information regarding the value of a property, please contact us for a free consultation.
1804 Apperley Dr Nolensville, TN 37135
Want to know what your home might be worth? Contact us for a FREE valuation!

Our team is ready to help you sell your home for the highest possible price ASAP
Key Details
Sold Price $1,009,990
Property Type Single Family Home
Sub Type Single Family Residence
Listing Status Sold
Purchase Type For Sale
Square Footage 3,754 sqft
Price per Sqft $269
Subdivision Scales Farmstead Ph1
MLS Listing ID 2679532
Bedrooms 4
Full Baths 4
Half Baths 1
HOA Fees $116/mo
Year Built 2018
Annual Tax Amount $3,628
Lot Size 9,147 Sqft
Property Sub-Type Single Family Residence
Property Description
HUGE PRICE REDUCTION!! Come tour this highly desirable Scales Farmstead community. Built by Drees the "Colton" plan features upgrades in every room, from accent walls, ceiling beams & plantation shutters to the whole-yard irrigation system & backyard privacy fence. Great room showcases the stone gas fireplace in the living rm open to the kitchen & dining area. The kitchen has quartz countertops, island w/barstool seating, stainless steel appliances, including a double oven, built in microwave, gas drop in stove & refrigerator. Main level living includes private primary suite & a 2nd bdrm plus a study w/French doors. The covered patio w/a wood-burning fireplace & TV connections are ideal for game nights or entertaining guests. Upstairs: Bonus room w/full wet bar AND separate media/play/flex room, plus 2 add'l bdrms & 2 full baths. Community amenities include a pool, playground, & walking trails.
Location
State TN
County Williamson County
Interior
Heating Central, Electric
Cooling Central Air, Electric
Flooring Carpet, Finished Wood, Tile
Fireplaces Number 2
Exterior
Exterior Feature Garage Door Opener, Irrigation System
Garage Spaces 2.0
Utilities Available Electricity Available, Water Available, Cable Connected
View Y/N false
Roof Type Shingle
Building
Lot Description Level
Story 2
Sewer Public Sewer
Water Public
Structure Type Brick
New Construction false
Schools
Elementary Schools Jordan Elementary School
Middle Schools Sunset Middle School
High Schools Nolensville High School
Read Less

© 2025 Listings courtesy of RealTrac as distributed by MLS GRID. All Rights Reserved.



