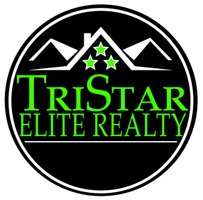For more information regarding the value of a property, please contact us for a free consultation.
5033 Countryside Dr Antioch, TN 37013
Want to know what your home might be worth? Contact us for a FREE valuation!

Our team is ready to help you sell your home for the highest possible price ASAP
Key Details
Sold Price $465,000
Property Type Single Family Home
Sub Type Single Family Residence
Listing Status Sold
Purchase Type For Sale
Square Footage 3,051 sqft
Price per Sqft $152
Subdivision Pebble Trail
MLS Listing ID 2655763
Bedrooms 3
Full Baths 2
Half Baths 1
Year Built 1999
Annual Tax Amount $2,416
Lot Size 0.350 Acres
Property Sub-Type Single Family Residence
Property Description
Welcome to this exquisite 3 bed, 2.5 bath home, perfectly situated in a highly desirable location. As you enter, prepare to be captivated by the expansive living room, featuring a soaring vaulted ceiling that creates an open and inviting ambiance. The kitchen is equipped with stainless steel appliances, ample cabinet and counter space, and a convenient walk-out deck, making it the perfect space for entertaining or savoring a quiet morning coffee. Retreat to the primary bedroom, complete with a generously-sized walk-in closet and a bathroom boasting dual vanity sinks, and a separate shower area. The lower level features an expansive 600 sq ft bonus room, offering endless possibilities for customization such as a state-of-the-art home gym, a private theater, or a cozy retreat for unwinding and relaxing. Upstairs, you'll find two additional spacious bedrooms, each with large closets, providing ample storage space. The generous upstairs bonus room is perfect for a home office, a playroom,
Location
State TN
County Davidson County
Interior
Heating Central, Electric
Cooling Central Air, Electric
Flooring Carpet, Finished Wood, Vinyl
Fireplaces Number 1
Exterior
Exterior Feature Garage Door Opener
Garage Spaces 2.0
Utilities Available Electricity Available, Water Available
View Y/N false
Roof Type Shingle
Building
Story 2
Sewer Public Sewer
Water Public
Structure Type Brick,Vinyl Siding
New Construction false
Schools
Elementary Schools Una Elementary
Middle Schools Margaret Allen Montessori Magnet School
High Schools Antioch High School
Read Less

© 2025 Listings courtesy of RealTrac as distributed by MLS GRID. All Rights Reserved.



