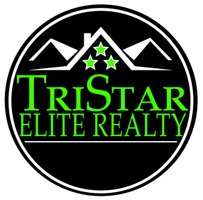1119 Chickering Park Dr Nashville, TN 37215
UPDATED:
Key Details
Property Type Single Family Home
Sub Type Single Family Residence
Listing Status Active Under Contract
Purchase Type For Sale
Square Footage 3,477 sqft
Price per Sqft $459
Subdivision Chickering Park
MLS Listing ID 2900446
Bedrooms 4
Full Baths 3
Half Baths 2
HOA Y/N No
Year Built 1959
Annual Tax Amount $7,716
Lot Size 1.920 Acres
Acres 1.92
Lot Dimensions 199 X 422
Property Sub-Type Single Family Residence
Property Description
Location
State TN
County Davidson County
Rooms
Main Level Bedrooms 4
Interior
Interior Features Central Vacuum, Entrance Foyer, Extra Closets, Storage, Walk-In Closet(s), Wet Bar, High Speed Internet, Kitchen Island
Heating Central
Cooling Central Air
Flooring Wood, Tile
Fireplaces Number 2
Fireplace Y
Appliance Double Oven, Dishwasher, Refrigerator, Water Purifier
Exterior
Garage Spaces 2.0
Utilities Available Water Available
View Y/N false
Private Pool false
Building
Lot Description Private, Wooded
Story 1
Sewer Public Sewer
Water Public
Structure Type Brick
New Construction false
Schools
Elementary Schools Percy Priest Elementary
Middle Schools John Trotwood Moore Middle
High Schools Hillsboro Comp High School
Others
Senior Community false




