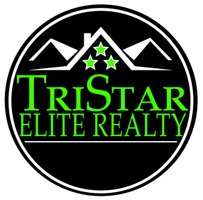927 S 13th Ct Nashville, TN 37206
UPDATED:
Key Details
Property Type Single Family Home
Sub Type Single Family Residence
Listing Status Active
Purchase Type For Sale
Square Footage 1,400 sqft
Price per Sqft $303
Subdivision Shelby Heights
MLS Listing ID 2897190
Bedrooms 2
Full Baths 2
HOA Y/N No
Year Built 1959
Annual Tax Amount $2,300
Lot Size 8,276 Sqft
Acres 0.19
Lot Dimensions 50 X 138
Property Sub-Type Single Family Residence
Property Description
Location
State TN
County Davidson County
Rooms
Main Level Bedrooms 1
Interior
Interior Features Bookcases, Ceiling Fan(s), Pantry, Recording Studio, Walk-In Closet(s), Primary Bedroom Main Floor, High Speed Internet
Heating Central
Cooling Central Air
Flooring Concrete, Laminate, Tile
Fireplace Y
Appliance Electric Oven, Water Purifier
Exterior
Exterior Feature Boat Slip
Utilities Available Water Available, Cable Connected
Amenities Available Clubhouse, Dog Park, Golf Course, Park, Playground, Sidewalks, Tennis Court(s), Trail(s)
View Y/N true
View City
Roof Type Asphalt
Private Pool false
Building
Lot Description Sloped
Story 2
Sewer Public Sewer
Water Public
Structure Type Vinyl Siding
New Construction false
Schools
Elementary Schools Kipp Academy Nashville
Middle Schools Stratford Stem Magnet School Lower Campus
High Schools Stratford Stem Magnet School Upper Campus
Others
Senior Community false




