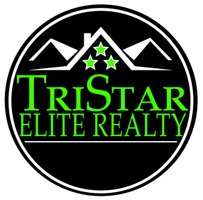1023 Fitzroy Cir Spring Hill, TN 37174
OPEN HOUSE
Sat Jun 07, 9:00am - 11:00am
UPDATED:
Key Details
Property Type Single Family Home
Sub Type Single Family Residence
Listing Status Active
Purchase Type For Sale
Square Footage 3,558 sqft
Price per Sqft $207
Subdivision Cherry Grove Add Sec 1 Ph1
MLS Listing ID 2891344
Bedrooms 4
Full Baths 3
Half Baths 1
HOA Fees $50/mo
HOA Y/N Yes
Year Built 2006
Annual Tax Amount $3,106
Lot Size 10,018 Sqft
Acres 0.23
Lot Dimensions 110 X 113
Property Sub-Type Single Family Residence
Property Description
Location
State TN
County Williamson County
Rooms
Main Level Bedrooms 1
Interior
Interior Features Ceiling Fan(s), Entrance Foyer, Extra Closets, Open Floorplan, Pantry, Walk-In Closet(s), Primary Bedroom Main Floor, High Speed Internet
Heating Central
Cooling Central Air
Flooring Carpet, Wood, Tile
Fireplaces Number 1
Fireplace Y
Appliance Double Oven, Built-In Electric Range, Cooktop, Dishwasher, Disposal
Exterior
Garage Spaces 3.0
Utilities Available Water Available, Cable Connected
Amenities Available Clubhouse, Pool, Sidewalks, Underground Utilities
View Y/N false
Roof Type Shingle
Private Pool false
Building
Story 2
Sewer Public Sewer
Water Public
Structure Type Brick
New Construction false
Schools
Elementary Schools Allendale Elementary School
Middle Schools Spring Station Middle School
High Schools Summit High School
Others
HOA Fee Include Recreation Facilities
Senior Community false
Virtual Tour https://my.matterport.com/show/?m=YJHQpnjRhzR&brand=0&mls=1&




