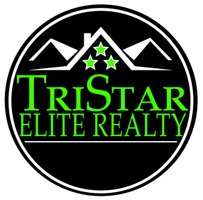1307 Whitt Ln Clarksville, TN 37042
UPDATED:
Key Details
Property Type Single Family Home
Sub Type Single Family Residence
Listing Status Active
Purchase Type For Sale
Square Footage 1,205 sqft
Price per Sqft $190
Subdivision Mcclardy Manor
MLS Listing ID 2891018
Bedrooms 3
Full Baths 2
HOA Y/N No
Year Built 2012
Annual Tax Amount $1,897
Lot Size 7,405 Sqft
Acres 0.17
Lot Dimensions 60
Property Sub-Type Single Family Residence
Property Description
Location
State TN
County Montgomery County
Rooms
Main Level Bedrooms 3
Interior
Interior Features High Speed Internet
Heating Heat Pump
Cooling Central Air
Flooring Carpet, Laminate, Vinyl
Fireplaces Number 1
Fireplace Y
Appliance Electric Oven, Electric Range, Dishwasher, Disposal, Microwave, Refrigerator, Stainless Steel Appliance(s)
Exterior
Garage Spaces 2.0
Utilities Available Water Available, Cable Connected
View Y/N false
Roof Type Shingle
Private Pool false
Building
Lot Description Level
Story 1
Sewer Public Sewer
Water Public
Structure Type Frame
New Construction false
Schools
Elementary Schools West Creek Elementary School
Middle Schools Kenwood Middle School
High Schools Kenwood High School
Others
Senior Community false




