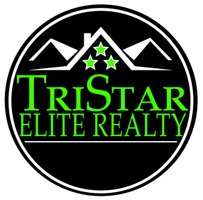1108 Stafford Dr Mount Juliet, TN 37122
OPEN HOUSE
Mon May 26, 4:00pm - 6:00pm
UPDATED:
Key Details
Property Type Single Family Home
Sub Type Single Family Residence
Listing Status Active
Purchase Type For Sale
Square Footage 2,329 sqft
Price per Sqft $257
Subdivision Providence Phb Sec3
MLS Listing ID 2890378
Bedrooms 4
Full Baths 3
HOA Fees $56/mo
HOA Y/N Yes
Year Built 2007
Annual Tax Amount $1,888
Lot Size 6,969 Sqft
Acres 0.16
Lot Dimensions 63.61 X 110 IRR
Property Sub-Type Single Family Residence
Property Description
Location
State TN
County Wilson County
Rooms
Main Level Bedrooms 3
Interior
Interior Features Ceiling Fan(s), Redecorated, Walk-In Closet(s)
Heating Central
Cooling Central Air, Electric
Flooring Carpet, Wood, Vinyl
Fireplaces Number 1
Fireplace Y
Appliance Electric Oven, Electric Range, Dishwasher, Disposal, Microwave
Exterior
Garage Spaces 2.0
Utilities Available Water Available
Amenities Available Clubhouse, Park, Playground, Pool
View Y/N false
Private Pool false
Building
Lot Description Level
Story 2
Sewer Public Sewer
Water Public
Structure Type Brick
New Construction false
Schools
Elementary Schools Rutland Elementary
Middle Schools Gladeville Middle School
High Schools Wilson Central High School
Others
HOA Fee Include Maintenance Grounds,Recreation Facilities
Senior Community false
Virtual Tour https://my.matterport.com/show/?m=FnNh8TL2cCZ




