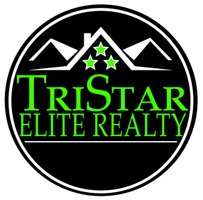1423 Ascot Close Murfreesboro, TN 37130
UPDATED:
Key Details
Property Type Single Family Home
Sub Type Single Family Residence
Listing Status Active
Purchase Type For Sale
Square Footage 2,418 sqft
Price per Sqft $190
Subdivision Saratoga Resub
MLS Listing ID 2890221
Bedrooms 3
Full Baths 2
Half Baths 2
HOA Fees $727/ann
HOA Y/N Yes
Year Built 1995
Annual Tax Amount $2,797
Lot Size 0.570 Acres
Acres 0.57
Lot Dimensions 35 X 143.73 IRR
Property Sub-Type Single Family Residence
Property Description
Location
State TN
County Rutherford County
Rooms
Main Level Bedrooms 1
Interior
Interior Features Ceiling Fan(s), Extra Closets, Primary Bedroom Main Floor, High Speed Internet
Heating Central
Cooling Central Air
Flooring Carpet, Wood, Tile, Vinyl
Fireplaces Number 1
Fireplace Y
Appliance Oven, Dishwasher, Disposal, Microwave, Refrigerator, Stainless Steel Appliance(s)
Exterior
Garage Spaces 2.0
Utilities Available Water Available
View Y/N false
Roof Type Shingle
Private Pool false
Building
Story 3
Sewer Public Sewer
Water Public
Structure Type Brick
New Construction false
Schools
Elementary Schools Black Fox Elementary
Middle Schools Christiana Middle School
High Schools Riverdale High School
Others
HOA Fee Include Recreation Facilities
Senior Community false




