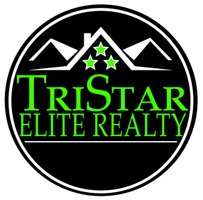2220 Oakside Ct Murfreesboro, TN 37128
UPDATED:
Key Details
Property Type Single Family Home
Sub Type Single Family Residence
Listing Status Active
Purchase Type For Sale
Square Footage 2,319 sqft
Price per Sqft $226
Subdivision Salem Cove Sec 1 Ph 2
MLS Listing ID 2889892
Bedrooms 3
Full Baths 2
Half Baths 1
HOA Fees $120/ann
HOA Y/N Yes
Year Built 2005
Annual Tax Amount $2,641
Lot Size 0.290 Acres
Acres 0.29
Lot Dimensions 90 X 139.67 IRR
Property Sub-Type Single Family Residence
Property Description
Location
State TN
County Rutherford County
Rooms
Main Level Bedrooms 1
Interior
Interior Features Primary Bedroom Main Floor
Heating Central, Electric
Cooling Central Air, Electric
Flooring Carpet, Wood, Tile
Fireplace N
Appliance Built-In Electric Oven, Built-In Electric Range, Dishwasher, Microwave
Exterior
Garage Spaces 2.0
Utilities Available Water Available
View Y/N false
Private Pool false
Building
Lot Description Level
Story 2
Sewer Public Sewer
Water Public
Structure Type Brick,Vinyl Siding
New Construction false
Schools
Elementary Schools Scales Elementary School
Middle Schools Rockvale Middle School
High Schools Rockvale High School
Others
Senior Community false




