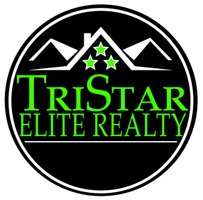1446 Littleton Ranch Rd Castalian Springs, TN 37031
UPDATED:
Key Details
Property Type Single Family Home
Sub Type Single Family Residence
Listing Status Active
Purchase Type For Sale
Square Footage 2,758 sqft
Price per Sqft $226
Subdivision Littleton Acres
MLS Listing ID 2888319
Bedrooms 4
Full Baths 3
HOA Y/N No
Year Built 2021
Annual Tax Amount $2,246
Lot Size 1.020 Acres
Acres 1.02
Property Sub-Type Single Family Residence
Property Description
Location
State TN
County Sumner County
Rooms
Main Level Bedrooms 3
Interior
Interior Features Ceiling Fan(s), Extra Closets, Open Floorplan, Pantry, Redecorated, Walk-In Closet(s), Primary Bedroom Main Floor, High Speed Internet
Heating Central
Cooling Central Air
Flooring Wood, Tile, Vinyl
Fireplaces Number 1
Fireplace Y
Appliance Dishwasher, Stainless Steel Appliance(s)
Exterior
Garage Spaces 2.0
Pool Above Ground
Utilities Available Water Available
View Y/N true
View Valley
Roof Type Asphalt
Private Pool true
Building
Lot Description Cleared, Level, Private, Views
Story 2
Sewer Septic Tank
Water Public
Structure Type Fiber Cement
New Construction false
Schools
Elementary Schools Benny C. Bills Elementary School
Middle Schools Joe Shafer Middle School
High Schools Gallatin Senior High School
Others
Senior Community false




