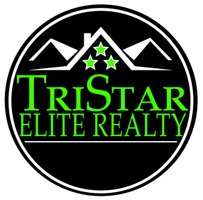2121 Highway 12 #S #96 Ashland City, TN 37015
UPDATED:
Key Details
Property Type Condo
Sub Type Flat Condo
Listing Status Pending
Purchase Type For Sale
Square Footage 1,849 sqft
Price per Sqft $140
Subdivision Hickory Hills
MLS Listing ID 2866303
Bedrooms 2
Full Baths 2
HOA Fees $165/mo
HOA Y/N Yes
Year Built 1998
Annual Tax Amount $1,585
Property Sub-Type Flat Condo
Property Description
Location
State TN
County Cheatham County
Rooms
Main Level Bedrooms 2
Interior
Interior Features Primary Bedroom Main Floor, High Speed Internet
Heating Central
Cooling Central Air, Electric
Flooring Carpet, Laminate
Fireplaces Number 1
Fireplace Y
Appliance Electric Oven, Electric Range, Dishwasher, Refrigerator
Exterior
Pool In Ground
Utilities Available Electricity Available, Water Available
Amenities Available Clubhouse, Pool
View Y/N false
Private Pool true
Building
Story 1
Sewer Public Sewer
Water Public
Structure Type Brick,Vinyl Siding
New Construction false
Schools
Elementary Schools Ashland City Elementary
Middle Schools Cheatham Middle School
High Schools Cheatham Co Central
Others
HOA Fee Include Exterior Maintenance,Maintenance Grounds,Recreation Facilities
Senior Community false
Special Listing Condition Standard




