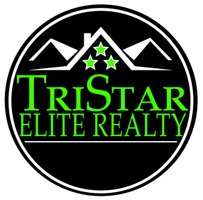503 Smokey Rdg Nolensville, TN 37135
UPDATED:
Key Details
Property Type Single Family Home
Sub Type Single Family Residence
Listing Status Active
Purchase Type For Sale
Square Footage 2,565 sqft
Price per Sqft $282
Subdivision The Ridge Ph 3
MLS Listing ID 2866220
Bedrooms 4
Full Baths 3
Half Baths 1
HOA Fees $145/qua
HOA Y/N Yes
Year Built 2022
Annual Tax Amount $2,764
Lot Size 0.280 Acres
Acres 0.28
Property Sub-Type Single Family Residence
Property Description
Location
State TN
County Rutherford County
Rooms
Main Level Bedrooms 2
Interior
Interior Features Primary Bedroom Main Floor
Heating Heat Pump
Cooling Central Air
Flooring Carpet, Wood, Tile
Fireplace N
Appliance Built-In Electric Oven, Dishwasher, Disposal, Refrigerator, Stainless Steel Appliance(s)
Exterior
Garage Spaces 2.0
Pool In Ground
Utilities Available Water Available
View Y/N false
Private Pool true
Building
Story 2
Sewer Public Sewer
Water Public
Structure Type Masonite,Brick
New Construction false
Schools
Elementary Schools Rock Springs Elementary
Middle Schools Rock Springs Middle School
High Schools Stewarts Creek High School
Others
Senior Community false




