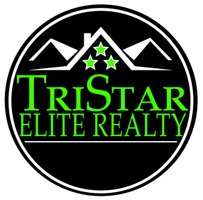1307 Katie Ave Nashville, TN 37207
UPDATED:
Key Details
Property Type Single Family Home
Sub Type Single Family Residence
Listing Status Pending
Purchase Type For Sale
Square Footage 1,017 sqft
Price per Sqft $402
Subdivision J B Haynies Cumberland Heights
MLS Listing ID 2819435
Bedrooms 3
Full Baths 2
HOA Y/N No
Year Built 2006
Annual Tax Amount $1,821
Lot Size 6,534 Sqft
Acres 0.15
Lot Dimensions 50 X 125
Property Sub-Type Single Family Residence
Property Description
Location
State TN
County Davidson County
Rooms
Main Level Bedrooms 3
Interior
Interior Features Ceiling Fan(s), Primary Bedroom Main Floor
Heating Electric
Cooling Central Air
Flooring Laminate, Tile
Fireplace Y
Appliance Electric Oven, Electric Range, Dishwasher, Dryer, Refrigerator, Washer
Exterior
Utilities Available Water Available
View Y/N false
Roof Type Asphalt
Private Pool false
Building
Lot Description Private
Story 1
Sewer Public Sewer
Water Public
Structure Type Vinyl Siding
New Construction false
Schools
Elementary Schools Alex Green Elementary
Middle Schools Haynes Middle
High Schools Whites Creek High
Others
Senior Community false




