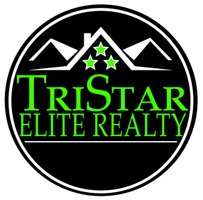1118 Litton Ave #317 Nashville, TN 37216
UPDATED:
Key Details
Property Type Condo
Sub Type Other Condo
Listing Status Active
Purchase Type For Sale
Square Footage 972 sqft
Price per Sqft $318
Subdivision Solo East
MLS Listing ID 2769035
Bedrooms 2
Full Baths 2
HOA Fees $309/mo
HOA Y/N Yes
Year Built 2017
Annual Tax Amount $2,026
Lot Size 871 Sqft
Acres 0.02
Property Sub-Type Other Condo
Property Description
Location
State TN
County Davidson County
Rooms
Main Level Bedrooms 2
Interior
Interior Features Ceiling Fan(s), Extra Closets, Open Floorplan
Heating Central
Cooling Central Air
Flooring Carpet, Wood
Fireplace N
Appliance Electric Oven, Electric Range, Dishwasher, Microwave, Refrigerator
Exterior
Exterior Feature Balcony
Utilities Available Water Available
View Y/N true
View City
Roof Type Shingle
Private Pool false
Building
Story 1
Sewer Public Sewer
Water Public
Structure Type Fiber Cement,Brick
New Construction false
Schools
Elementary Schools Inglewood Elementary
Middle Schools Isaac Litton Middle
High Schools Stratford Stem Magnet School Upper Campus
Others
HOA Fee Include Exterior Maintenance,Maintenance Grounds,Insurance,Trash
Senior Community false
Virtual Tour https://my.matterport.com/show/?m=MQh9FQ72sqK&brand=0&mls=1&




